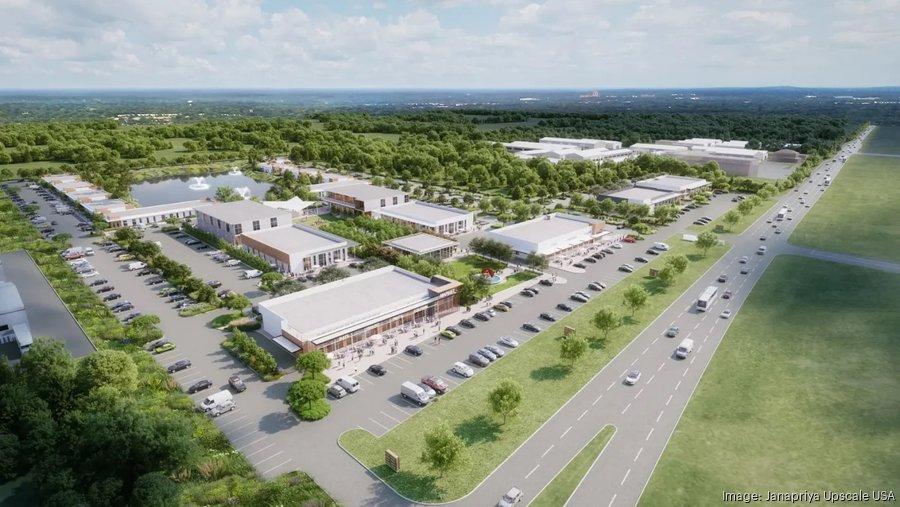Fulshear Central: Revolutionizing Retail and Community Life in Houston’s Thriving Suburb
Positioned to reshape the retail environment in one of Houston’s most rapidly developing suburbs, Fulshear Central introduces an innovative lifestyle hub that merges shopping, dining, and entertainment into a cohesive community experience. This ambitious project is designed to address the shifting preferences of a growing population seeking a blend of suburban tranquility and contemporary amenities. Featuring a curated selection of prominent national retailers alongside unique local shops, Fulshear Central is set to become a vibrant focal point for both residents and visitors.
Core Highlights of Fulshear Central
- Open-air architecture: Promotes social interaction and outdoor enjoyment
- Eclectic dining scene: Ranges from casual bistros to fine dining establishments
- Entertainment options: Tailored for families and adult audiences alike
- Spacious parking and pedestrian-friendly design
- Green zones and event plazas crafted for community gatherings and seasonal festivities
| Feature | Details |
|---|---|
| Total Retail Area | Over 150,000 square feet |
| Projected Launch | Autumn 2025 |
| Parking Availability | More than 1,200 parking spots |
| Community Engagement | Regular farmers markets and seasonal celebrations |
Innovative Design and Amenities Tailored to Contemporary Lifestyles
Fulshear Central is setting a new standard for suburban retail by incorporating modern design principles that align with today’s fast-paced and diverse lifestyles. The center features expansive open-air promenades, artistically designed green areas, and fluid transitions between indoor and outdoor spaces, fostering a welcoming atmosphere. Cutting-edge technology is embedded throughout the development, including app-based parking management, complimentary high-speed Wi-Fi zones, and interactive digital kiosks to enhance visitor convenience.
To accommodate a wide range of community interests, the center offers:
- Versatile event venues suitable for everything from artisan markets to live concerts
- Advanced fitness facilities with on-demand workout sessions and wellness programs
- Child-friendly areas featuring engaging playgrounds and quiet reading nooks
- Environmentally responsible features such as solar-powered lighting and drought-tolerant landscaping
| Amenity | Feature | Advantage |
|---|---|---|
| Outdoor Seating Areas | Wi-Fi-enabled benches with charging ports | Encourages extended visits and supports remote work |
| Rotating Art Exhibits | Community-curated interactive displays | Fosters cultural engagement and local pride |
| Sustainable Parking Solutions | Electric vehicle charging stations | Promotes eco-friendly transportation |
Projected Economic Benefits and Employment Opportunities
The launch of Fulshear Central is anticipated to deliver a significant economic uplift to the burgeoning Houston suburb. By attracting a diverse array of retailers, eateries, and entertainment venues, the development is expected to boost local commerce and increase consumer spending substantially. Preliminary projections estimate that the center could generate millions in annual sales tax revenue, providing valuable funding for community services and infrastructure improvements.
Employment growth is a major advantage, with forecasts predicting the creation of more than 1,200 new jobs across full-time, part-time, and seasonal positions. These roles will span multiple sectors including retail, hospitality, security, and facility maintenance, offering a broad spectrum of career opportunities for local residents. Employment distribution includes:
- Retail and customer service: Approximately 65% of total jobs
- Food and beverage: Expected to increase by 30%
- Facilities management and security: Providing stable career paths
| Sector | Estimated Jobs | Starting Wage |
|---|---|---|
| Retail & Customer Service | 780 | $14/hour |
| Food & Beverage | 360 | $12/hour |
| Facilities & Security | 60 | $16/hour |
Embracing Sustainability and Community Engagement in Development
Fulshear Central exemplifies a forward-thinking approach by integrating sustainability with community involvement. The design prioritizes walkability and green spaces that not only minimize environmental impact but also encourage social interaction among residents and visitors. Utilizing native plants and energy-efficient construction techniques underscores the project’s dedication to ecological responsibility, ensuring that growth is balanced with environmental preservation.
Community participation has been a cornerstone throughout the planning stages, ensuring the development reflects the unique cultural and social identity of Fulshear. Key initiatives include:
- Supporting Local Enterprises: Emphasizing regional retailers and service providers to strengthen the local economy.
- Creating Public Spaces: Designing plazas, parks, and event venues that act as social gathering points.
- Enhancing Mobility: Incorporating bike lanes, pedestrian walkways, and connections to public transit to improve accessibility.
| Approach | Outcome | Illustration |
|---|---|---|
| Sustainable Materials | Lower environmental footprint | Use of recycled steel structures |
| Community Engagement Sessions | Greater public involvement | Monthly neighborhood forums |
| Mixed-Use Planning | Harmonized residential and commercial spaces | Retail shops integrated with apartments above |
Final Thoughts: A New Chapter for Fulshear’s Growth
As Fulshear Central prepares to unveil its lifestyle center, this development marks a pivotal moment for one of Houston’s fastest-growing suburbs. By combining retail, culinary, and entertainment experiences within a thoughtfully designed community space, the project is set to fulfill the changing needs of Fulshear’s expanding population. Residents, business leaders, and visitors alike will be keenly observing the center’s impact on the local economy and social fabric, anticipating a vibrant future for this emerging hub.
—-
Author : William Green
Publish date : 2025-09-22 09:11:00
Copyright for syndicated content belongs to the linked Source.
—-
1 – 2 – 3 – 4 – 5 – 6 – 7 – 8













